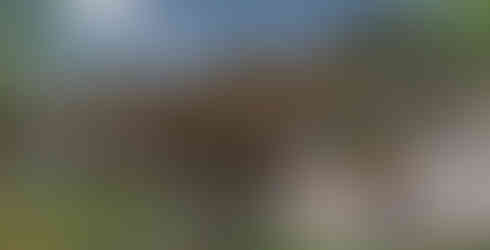MONTAGU – THE SHED
- info017650
- Nov 24, 2022
- 2 min read
Updated: Dec 10, 2022
Adaptive re-use of an old industrial factory
Montagu, Western Cape, South Africa
2022 - Concept
The Shed is an adaptive re-use project for an existing heritage peach pip factory found on the outskirts of Montagu. The site boarders the Kingna River and finds itself in the context of a housing and industrial zone. The Shed forms part of a larger development scheme for the area, which includes a variety of housing typologies, apartments, small scale industry, productive gardens and recreational facilities.
The client wished to keep the existing structure and re-purpose the building to house a range of programs. The existing saw-tooth roof structure rests on a series of concrete beams and columns, covering a floor area of about 5000 m2, with the possibility of an additional 1700 m2 of mezzanine floor space in certain areas where the ceiling height is sufficient.
The entry to the Shed is on the northern side of the factory. There is a large existing concrete slab which was previously used to dry out peach pips. This will be converted into public parking. A glazed entrance and canopy will be inserted into the old structure. This will lead the visitor into a new inner world. The large roof trusses will be restored and the roof sheeting replaced to allow for natural southern light to spill into the pedestrian realm.

Small food offerings will be scattered along the central pedestrian spine with a variety of seating options around a few central courts. The courts will have lots of natural light with internal planting and trees to create a lush interior space. Elegant stairs and ramp systems will allow the visitor to navigate through the shed with ease as the building steps downwards to the southern side of the property.

The overall objective of the Shed is to create a mixed-use building which will house a selection of small scale artisanal industries (ceramics, leather works, a coffee roastery, artists, beadwork and basket makers) These industries will be able to rent space for production but also have the opportunity to display and sell their goods. Office and co-working space will be provided for on the mezzanine level and will be linked with a series of overhead bridges which makes the internal realm more dynamic.
Other offerings in the building could include a small gym, yoga & pilates studios, a learn-to-swim pool and exhibition spaces with boardrooms which could be rented out. This would attract a further diverse group of users to the building.
The existing external garage will be converted into a farm style restaurant with ample indoor and outdoor seating, as well as children’s play areas. External space has been allocated for a weekend farmers’ market, where locals can sell their fresh produce on a weekly basis.
A juxtaposition of hard and soft materials along with the vibrant colours chosen, will create a rich and tactile user experience. The status of this project is currently being costed.



























Comments