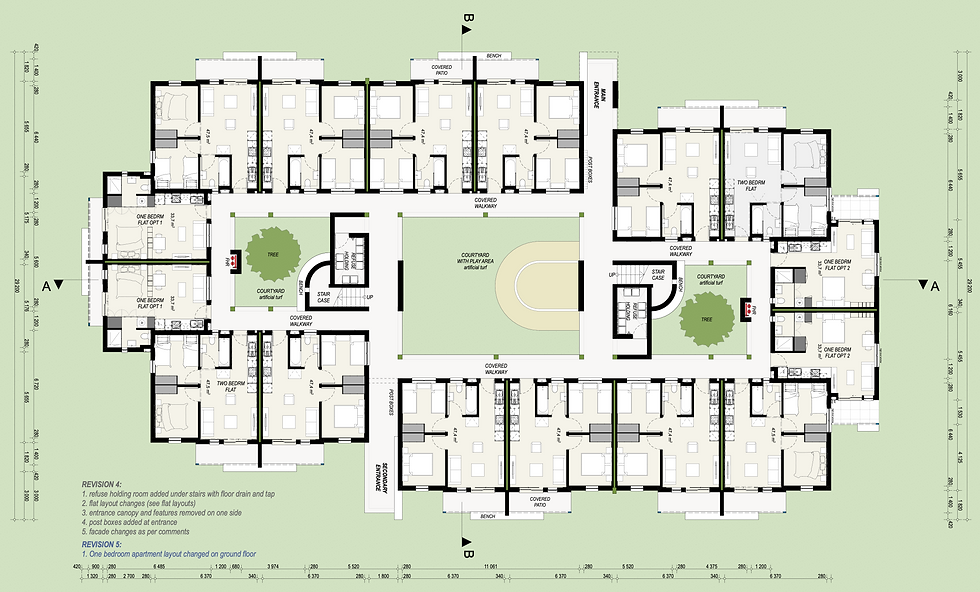THE GLEN
- info017650
- Oct 1, 2022
- 2 min read
Updated: Dec 7, 2022
Residential Development
Bellville, Cape Town, Western Cape, South Africa
2021 - Completed
The Glen residential complex forms part of phase three of the Glenhaven neighbourhood in Bellville South. The development comprises of 275 units which are marketed at competitive prices for first time buyers and people entering the property market.

Each apartment block is four storeys in height which allows for vertical circulation to still be comfortable without the need for lifts. There is a combination of 1 bed/1 bathroom and 2 bed/1 bathroom units within each block. These units are organized around a central courtyard and the circulation walkways look down into this space. The central courtyard houses the vertical circulation, covered walkways and provides children’s play areas within a sheltered environment.
Each apartment block is positioned carefully within the larger urban scheme, with in-between spaces given importance for neighbourhood social mingling. These spaces are landscaped with planting, trees, paved footpaths and green lawns which are ideal for children to play on.

The building’s mass was cleverly broken up in scale, and designed to create visual interest. On the long façades, apartment units are pushed and pulled along the vertical plane to break up the monolithic block. Simple bagged brick walls, painted in various shades of blue, contrast the smooth white plasterwork in other areas. These simple design solutions give the façades both texture and depth.
Balconies and stoeps with pergola structures enrich the pedestrian realm and add extra surveillance for the residents within the complex.
The courtyards include circular planters surrounded by low seating walls for people to sit while they watch their children play. Curved blue brick walls tower towards the sky, which hides the vertical circulation and adds an interesting architectural element to these spaces.













































Comments